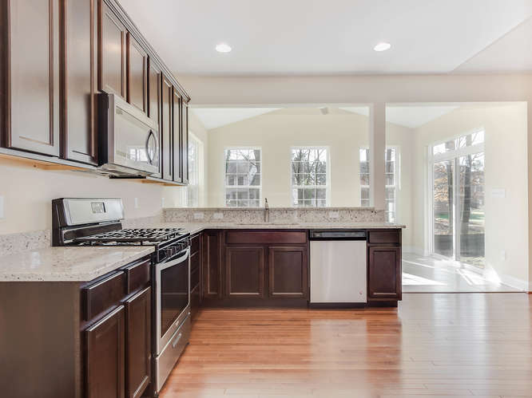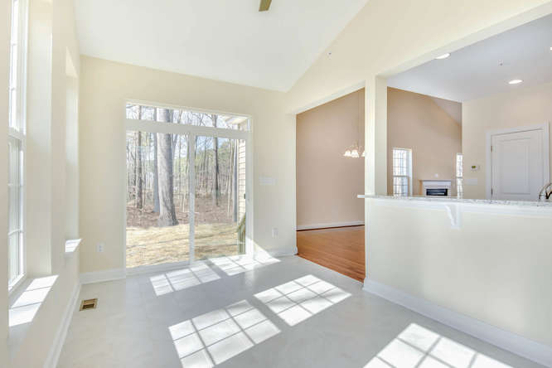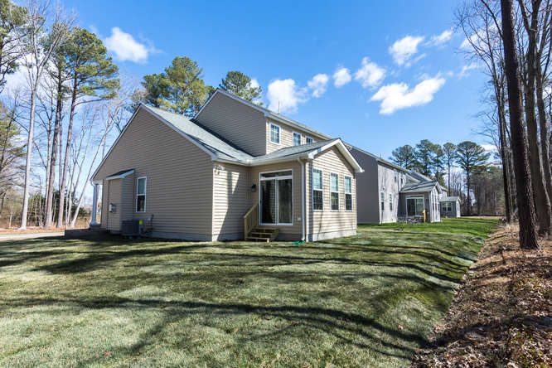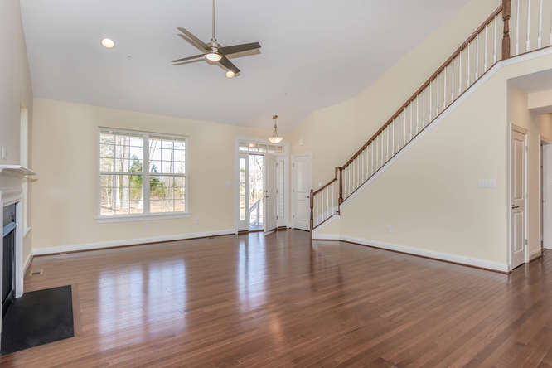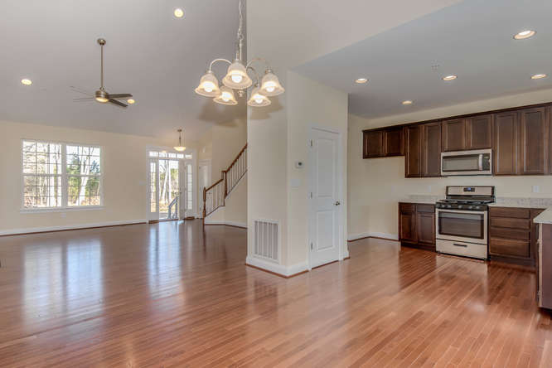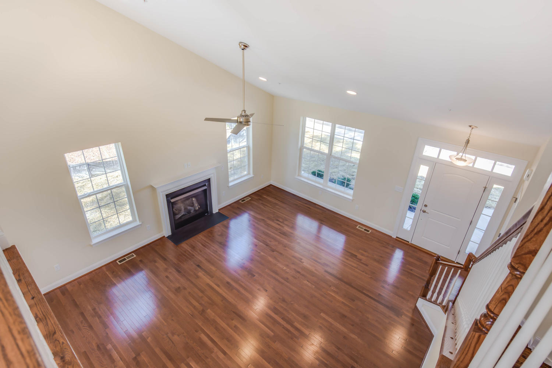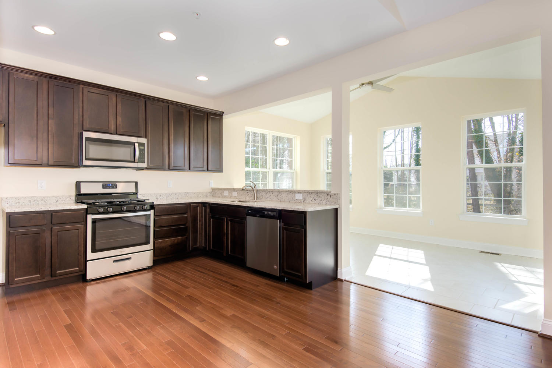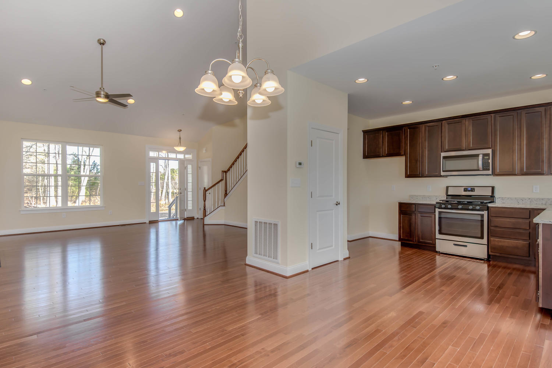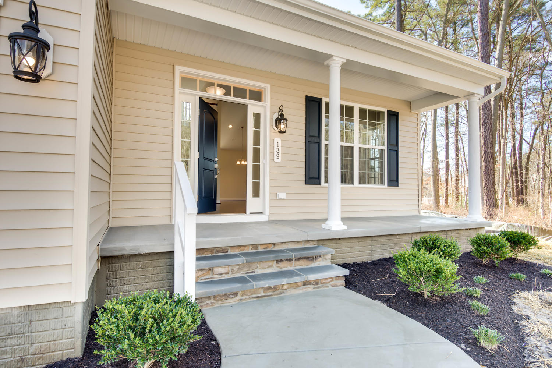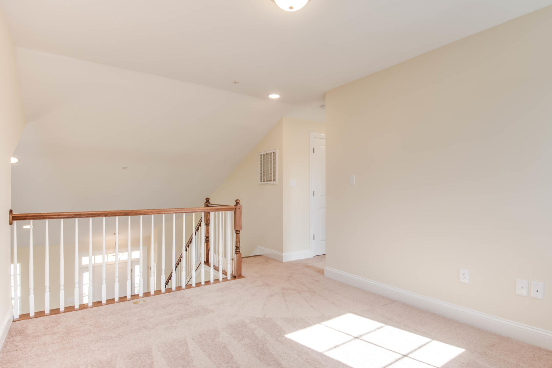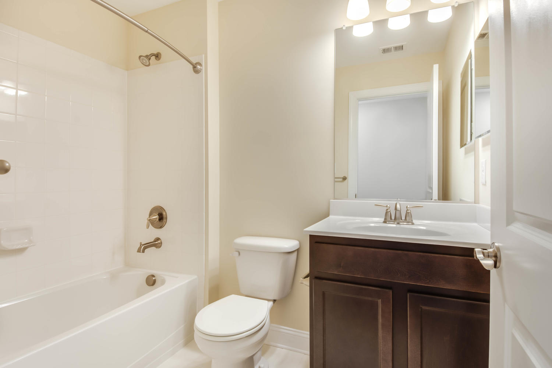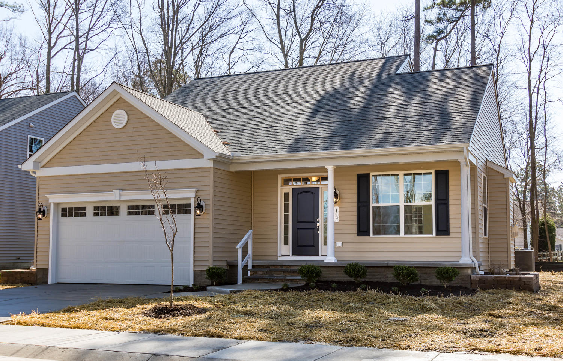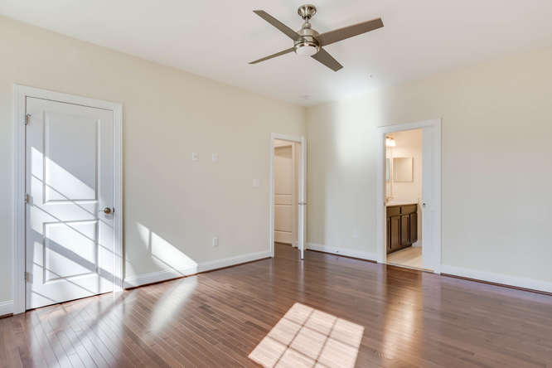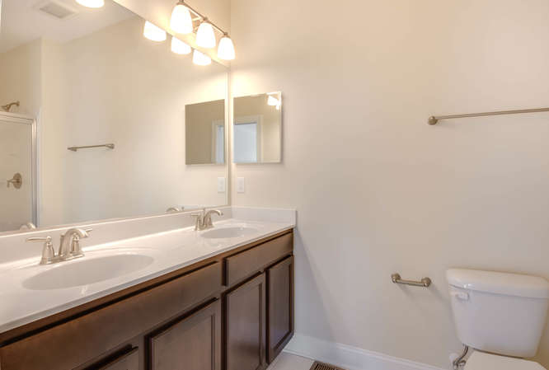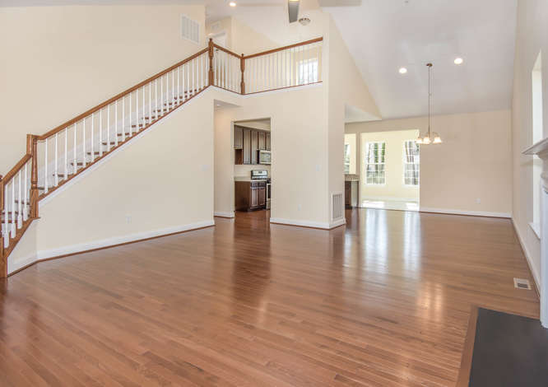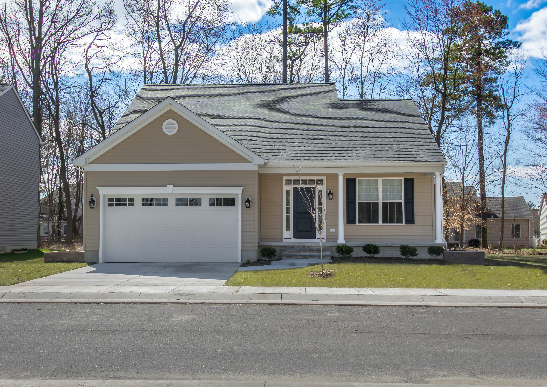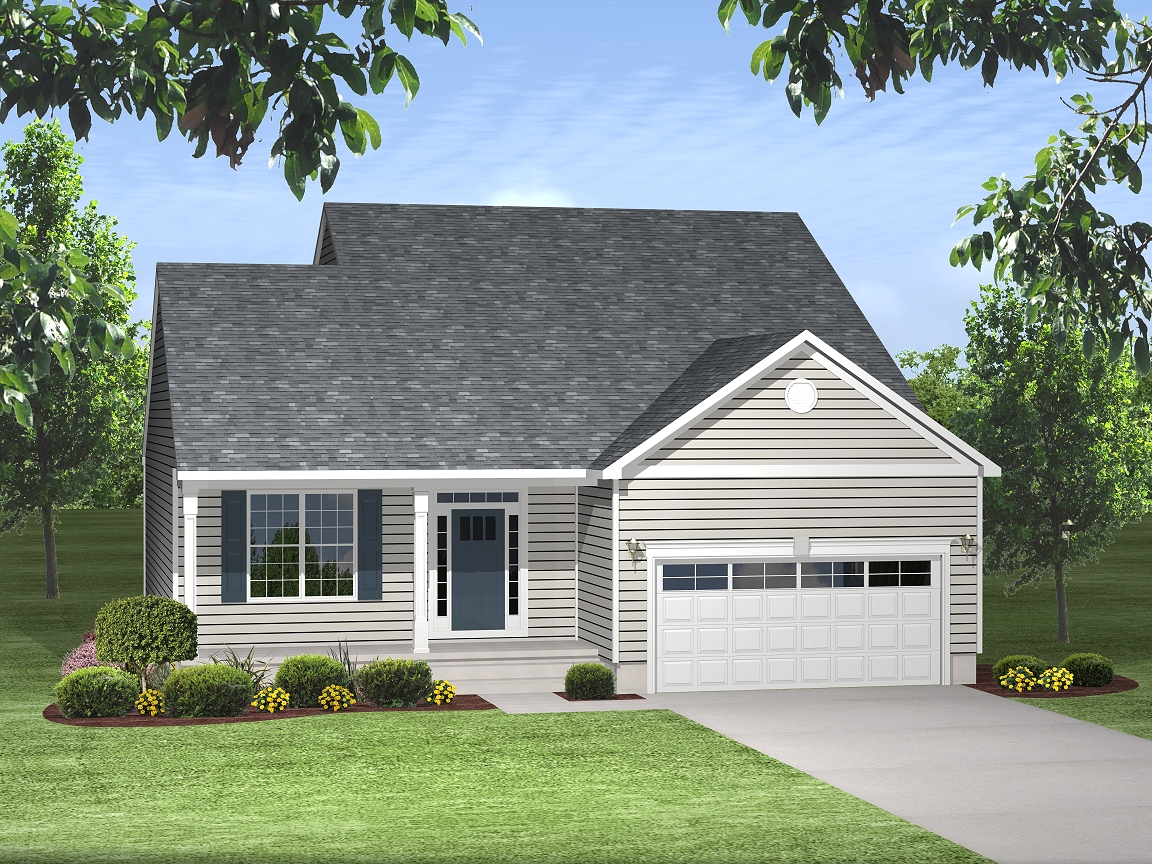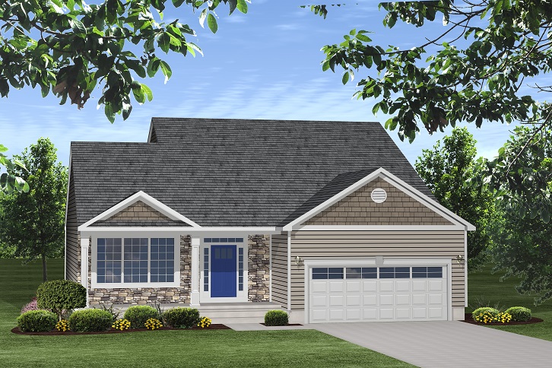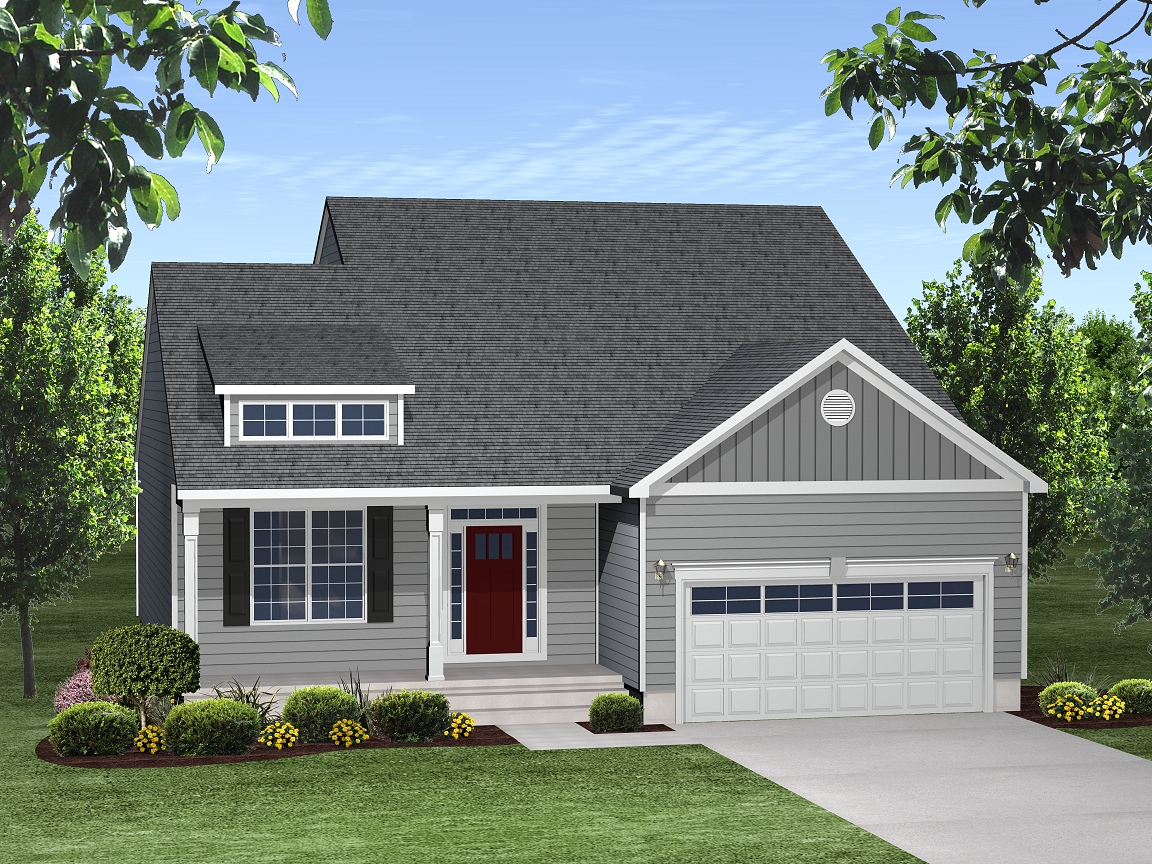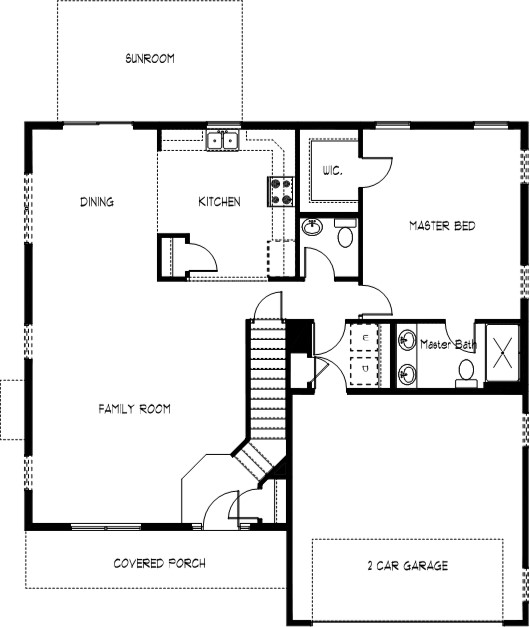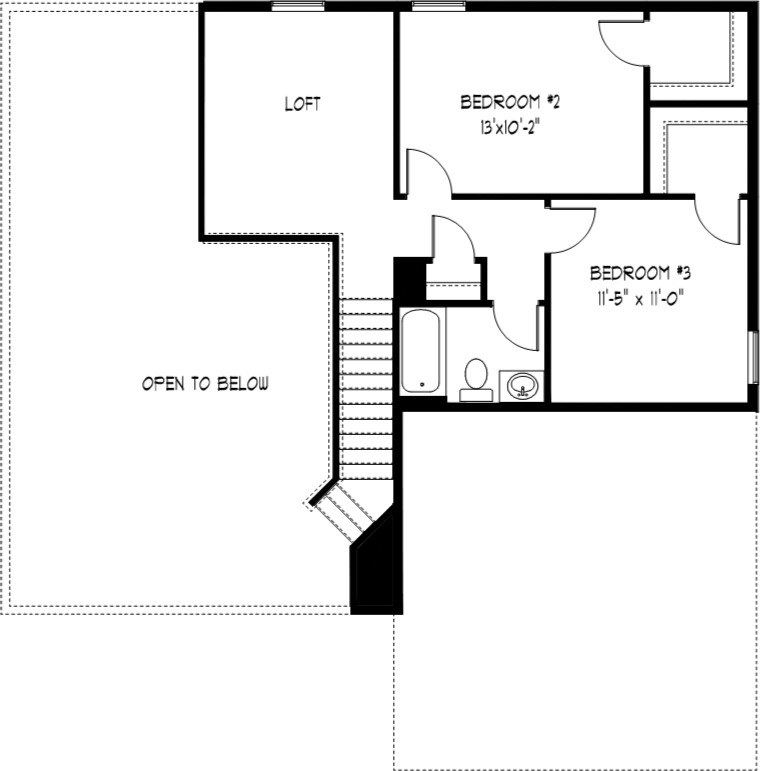Now selling from the $300’s
Quick Plan Details: 4 | 2.5 | 1850 +/-
Contact: 410-643-4131
Download Brochure
Virtual Tour
Discover the Caroline model, our most popular first-floor master bedroom home. When you walk into this home, you will find a welcoming foyer opening to the cathedral ceiling family room and dining room. Just off the dining room is the open kitchen, the heart of the home. Down the first floor hall is the powder room, laundry and onto the master bedroom with private bath.
Moving upstairs there are 2 additional bedrooms and a 2nd-floor loft that is a great family space, or a quiet getaway space. The covered front porch offers a space to relax and enjoy the surroundings. A two-car garage completes this 1820 Sq Ft +/- home. Some of our most popular extensions available for the Caroline model include the sunroom, super bath and gourmet kitchen.
