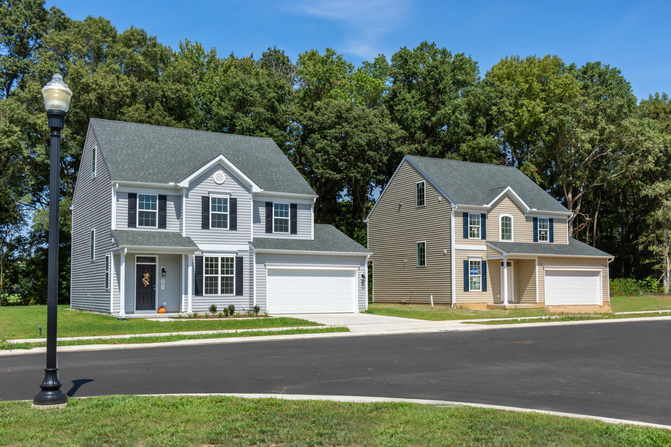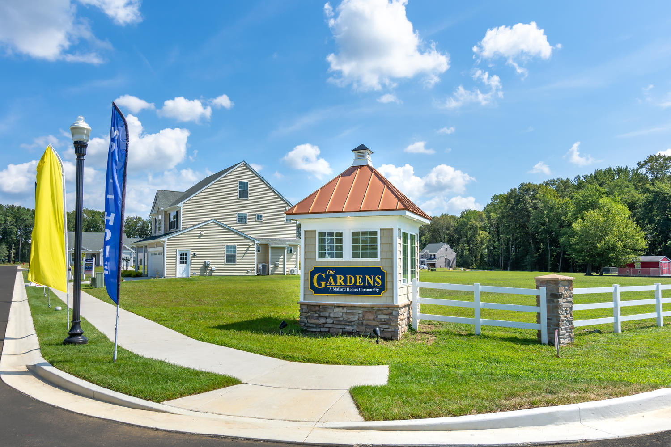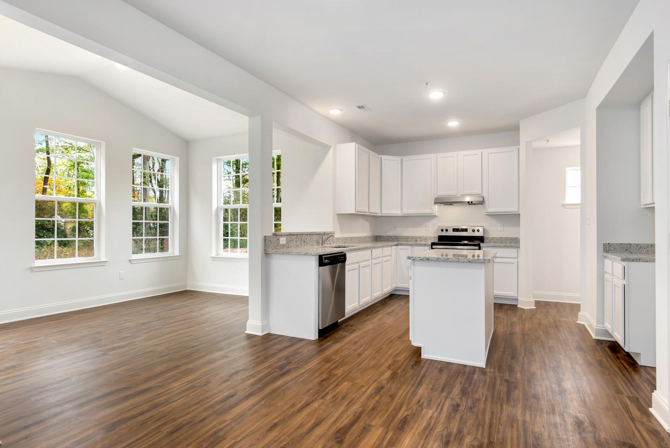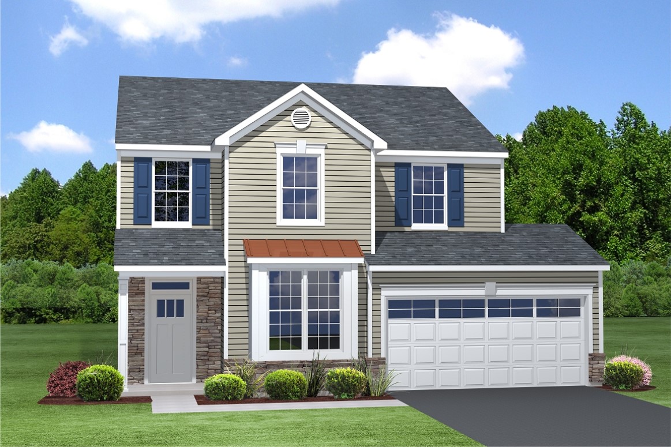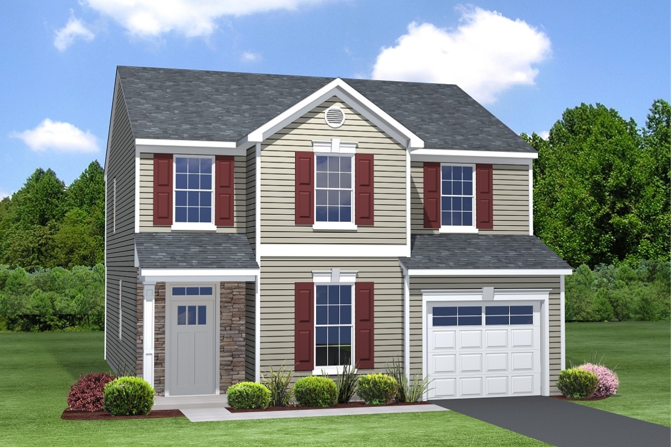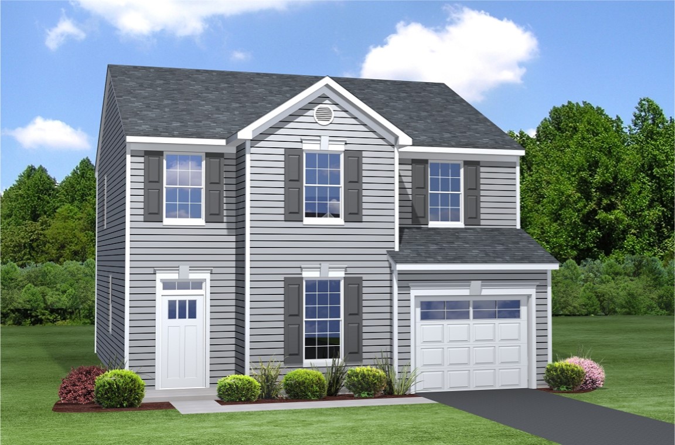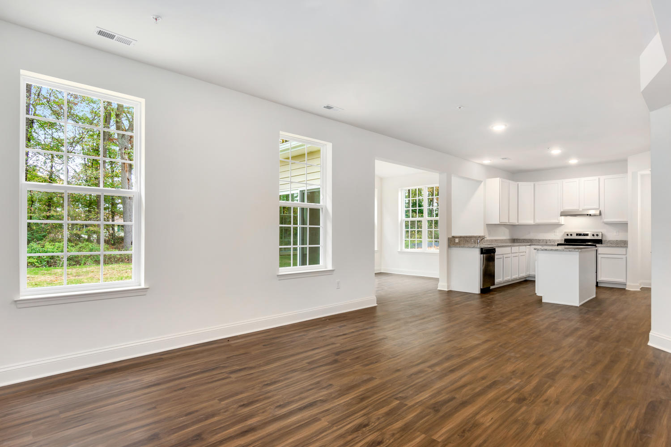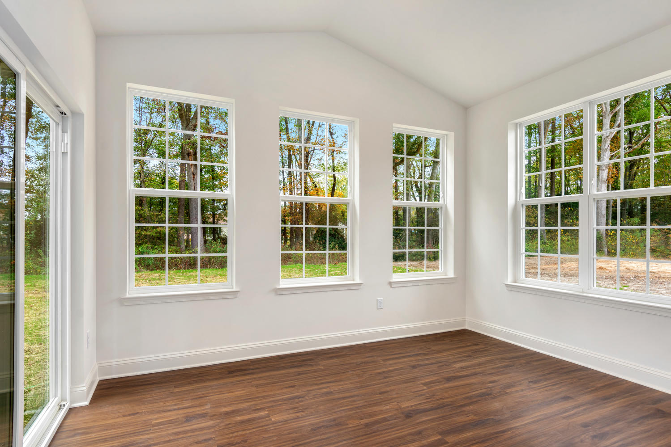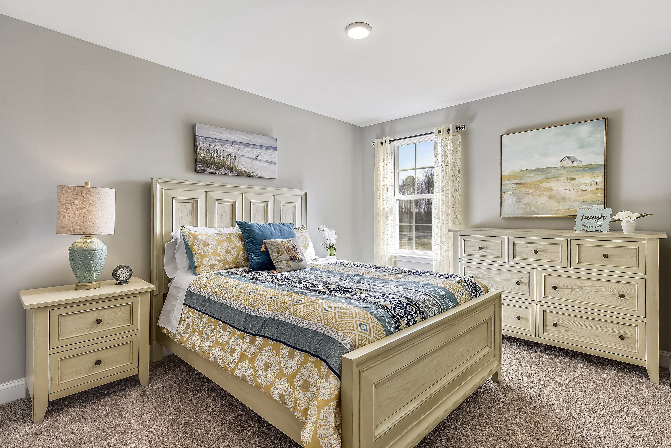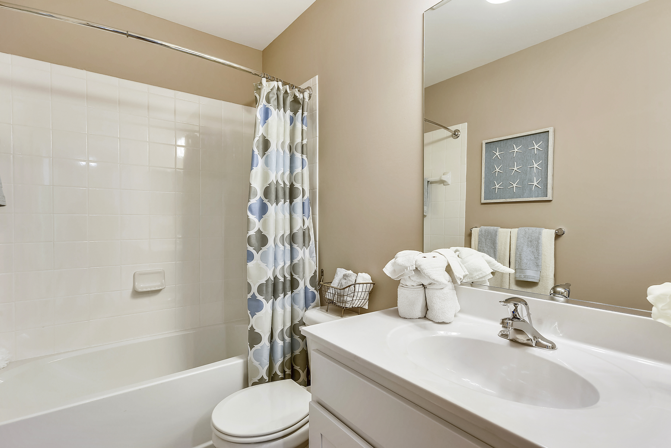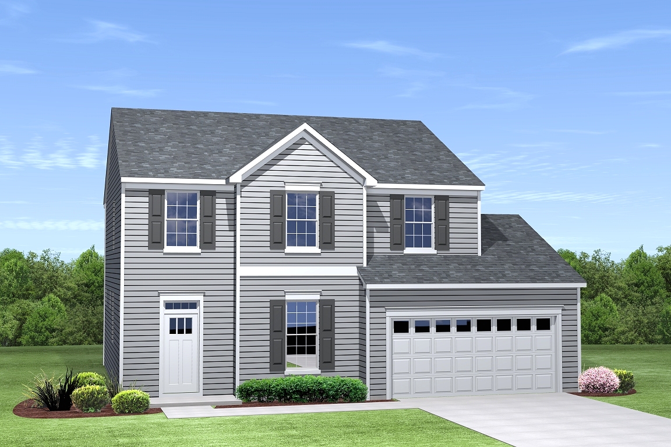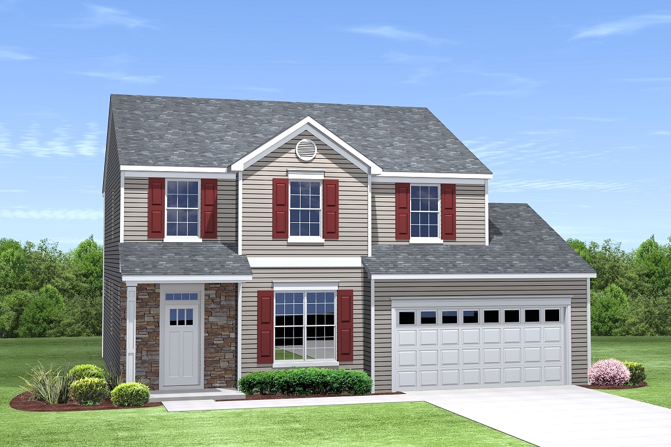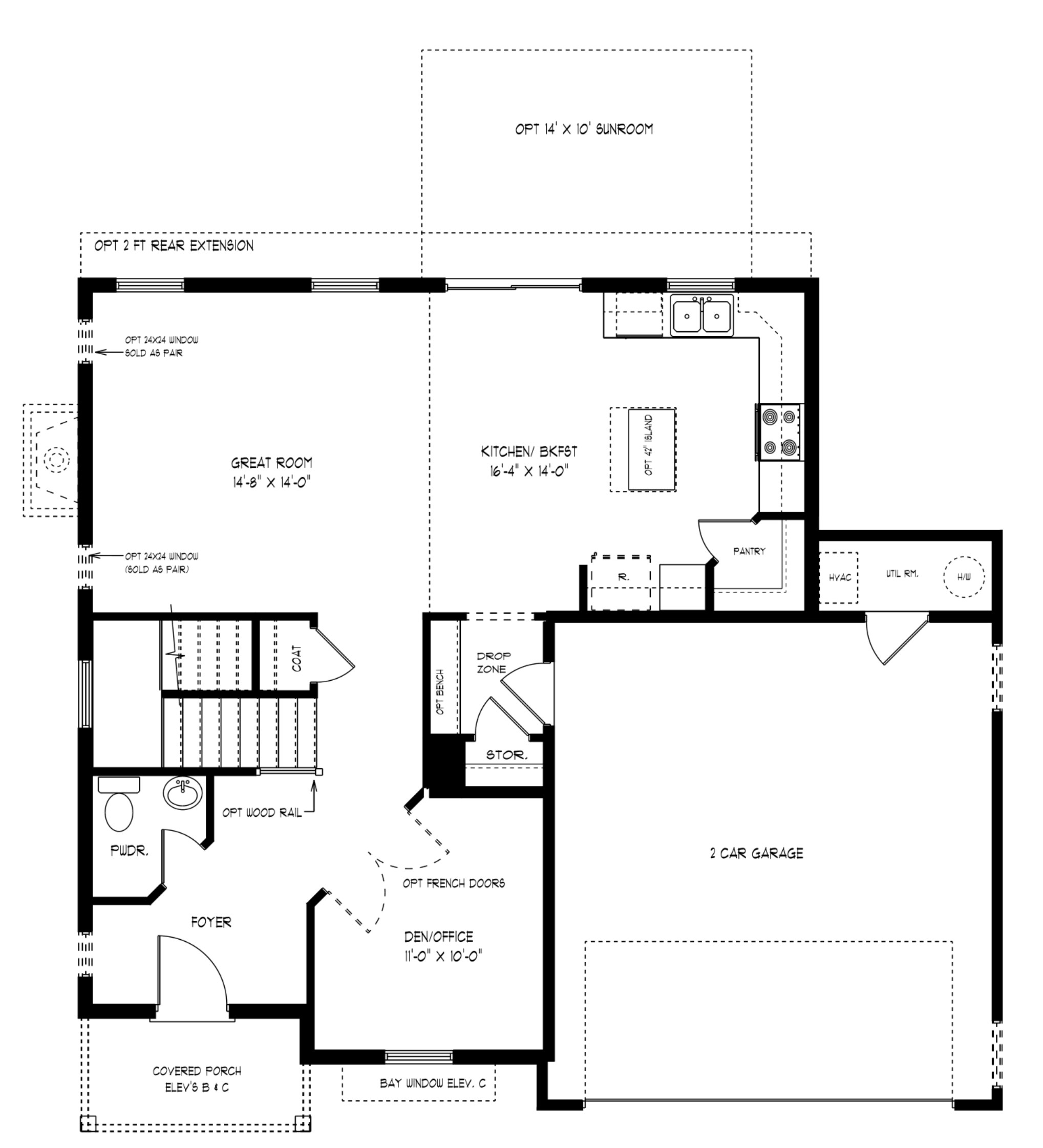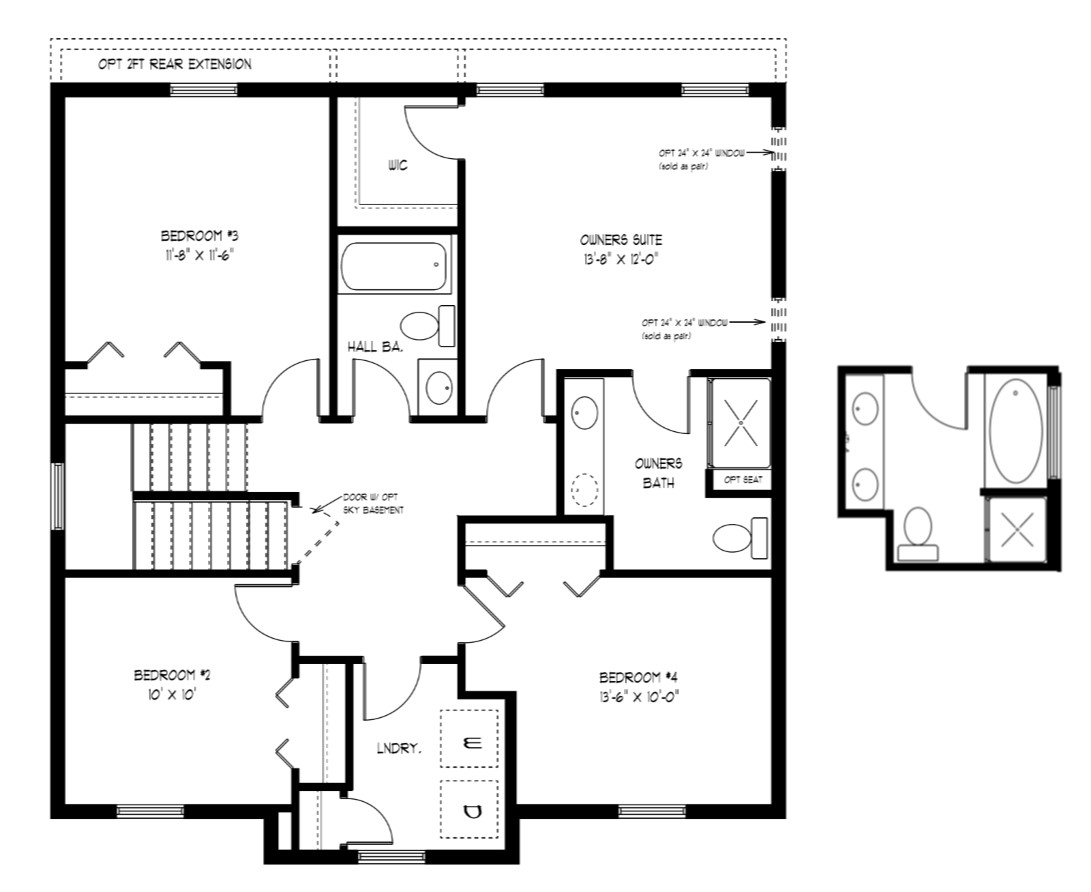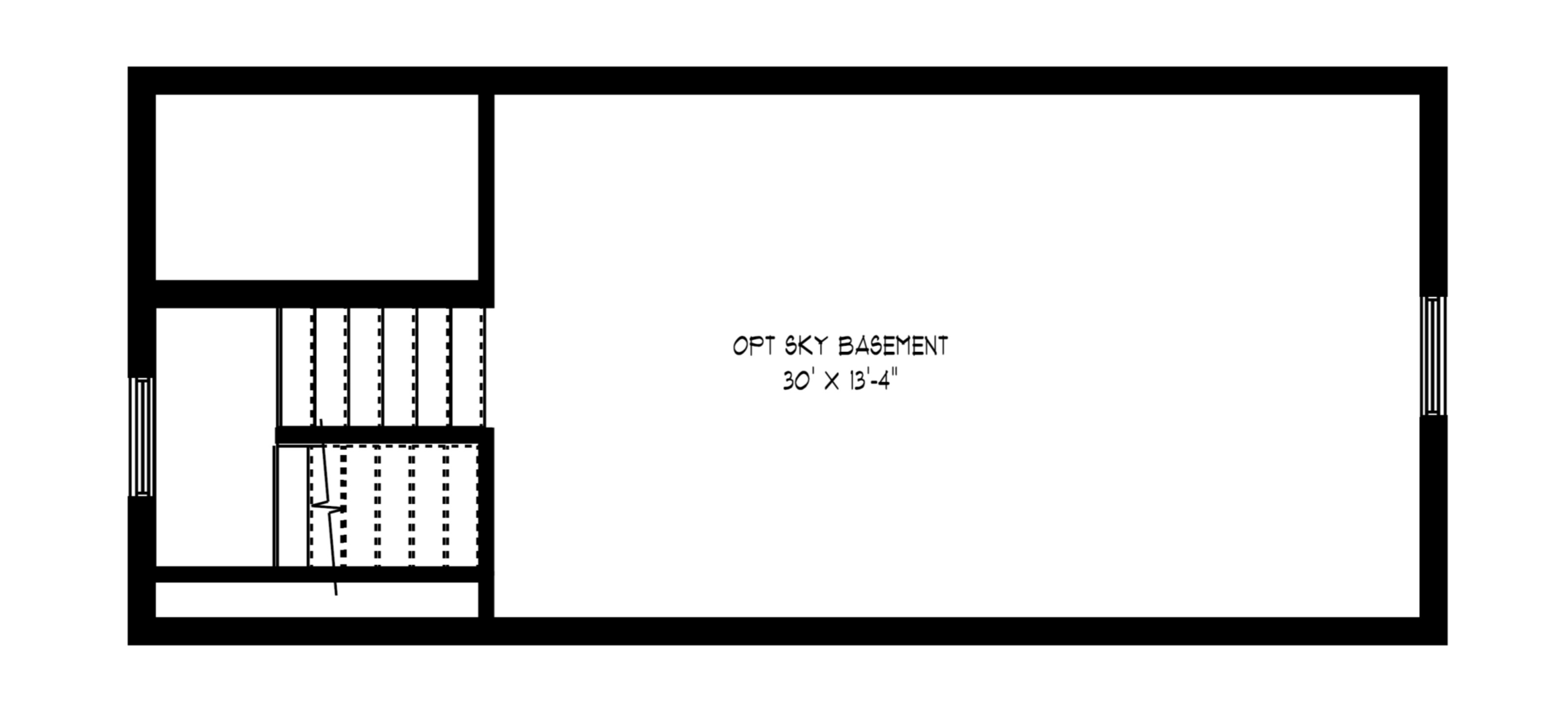Now selling from the $200’s
Quick Plan Details: 4 | 2.5 | 1875 +/-
Contact: 410-643-4131
Download Brochure
Unique! The word used most often to describe the Somerset model. From the exterior you can see the uniqueness of this home and attention to detail with optional porch space. As you enter the home you are drawn to the gathering areas, the great room and kitchen, which allow for access to the rear yard through the large sliding door in the breakfast area. With 1875 Sq Ft +/-, this model offers the perfect spaces for everyone. From the garage, there is a separate drop zone for shoes, bags, etc. This feature alone makes the house one of our favorites. A separate den or office complete the first floor.
Walking up the stairs to the second floor you will find great windows allowing light to the hallway. There are 3 bedrooms, the hall bath, and laundry room before you enter the expansive owners bedroom with walk-in closet and private owners bath. From the second floor you can access our trademark option, the sky basement, an attic storage space or an additional 300 Sq Ft +/- of living space. Other popular options available include the 140 Sq Ft +/- sunroom, gourmet kitchen and family room extension.
